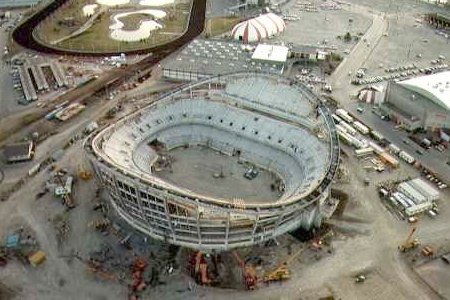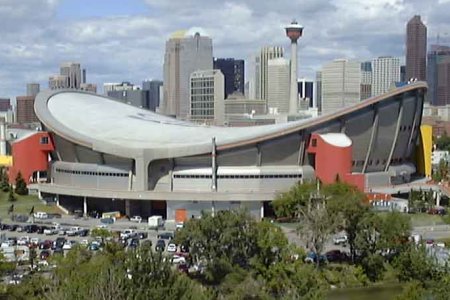
Pengrowth Saddledome, Calgary, Canada, 1983
Architect: Graham McCourt Architects
Engineer: Jan Bobrowski and Partners
Credits: ViewCalgary
The stadium was built to host the 1998 Winter Olympics. The building form is a 67.7 m radius sphere, intersected by a hyperbolic parabaloid generating the roofline and a plane to delineate the base. The central point of the roof is located 14 m below the higher point of the edge ring and 6 m above the lower point of the edge ring. The edge ring is constituted of 16 precast prestressed concrete elements with dimensions l.5 m x 4.3 m x 27.4 m.
The Saddledome is divided into 5 independent parts: two grandstands having 3 tiers each, 2 grandstands having 2 tiers each and a roof constrained at 2 ends by 4 stability A-frames anchored into rock. The entire structure is of precast prestressed concrete construction.
The sphere is divided into 32 equal parts by radial columns that support the edge ring. The edge ring was precast in 16 massive sections which were joined together with cast-in-place joints and post-tensioning. A 6 m x 6 m grid network of sagging and hogging cables support 391 lightweight precast concrete 50 mm thickness roof panels, which were concreted together to form a thin-shell roof.
The roof can freely move on multidirectional bearings (transfer vertical loads only) on top of the exterior columns. The grandstand structures (concourses and seating inside the stadium) are all precast and consist of interior framing, bleacher support raker beams, double tee floor slabs and bleacher slabs. Framing members were welded and post-tensioned together to resist lateral loads.

