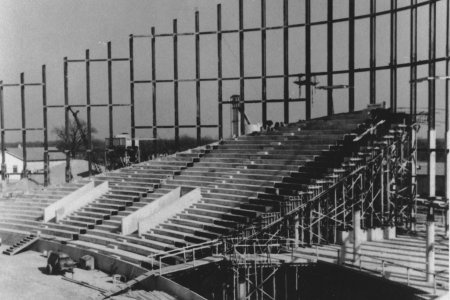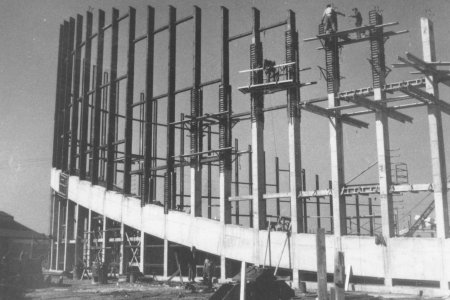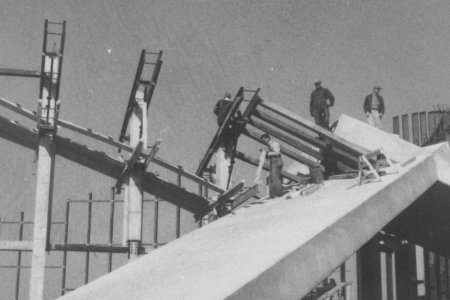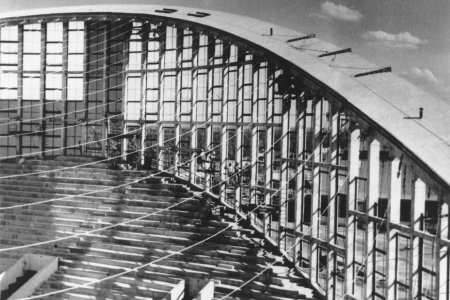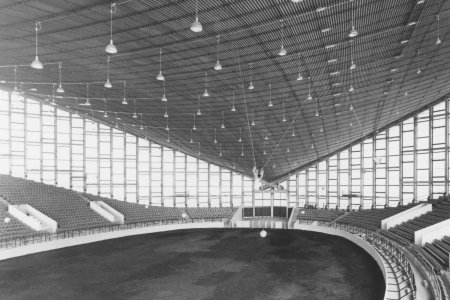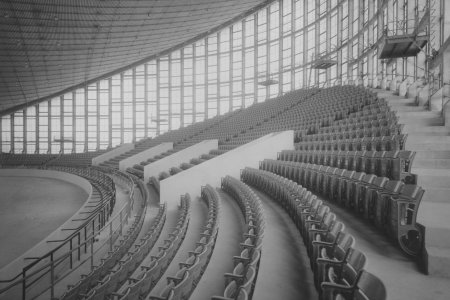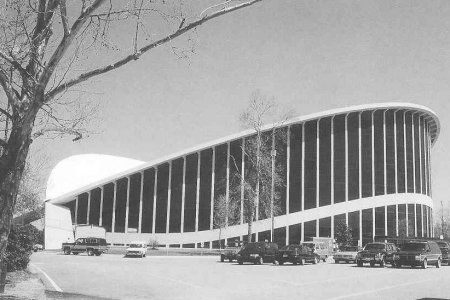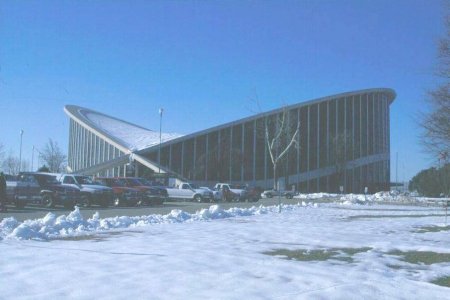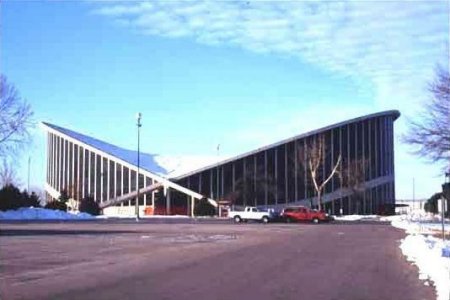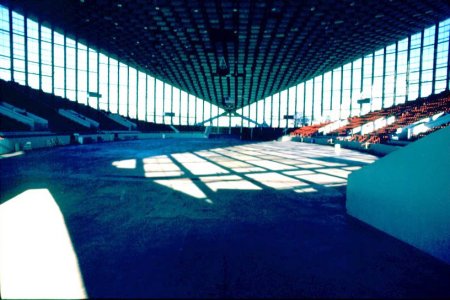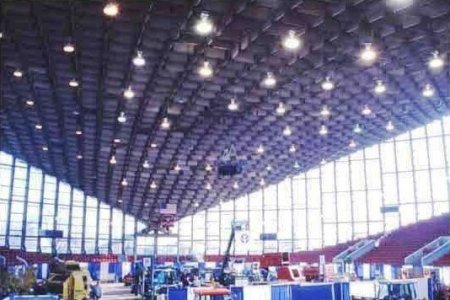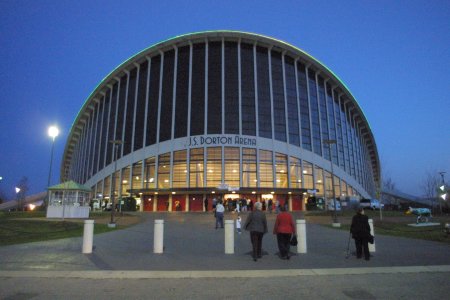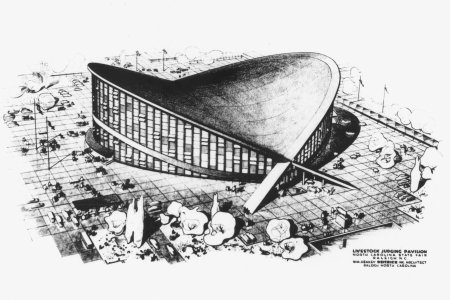
J. S. Dorton Arena, Raleigh, North Carolina, USA, 1952
Architect: Matthew Nowicki, William Henley Deitrich
Engineer: Fred N. Severud, Elstad, Krueger
Credits:
Album of Spatial Structures, Jim Knight, NC Department of Agricultre & Consumer
Services
The J. S. Dorton Arena was one of first cable roofs. The building has dimensions of 92 m x 97 m and the roof is suspended between two parabolic arches in reinforced concrete intercrossing each other, lying in two plans that form an obtuse angle, and supported by columns in steel covered in concrete. The cable network consists of 47 prestreched suspension cables with diameter varying from 19 mm to 33 mm with closed bridge socket attached to its extremities. The prestressing cables have diameter varying from 13 mm to 19 mm with open bridge socket attached to its extremities. The roof experienced vibrating movements, which was corrected by adding stay cables along the periphery.
The building serves agriculture, industry, commerce and the general welfare of North Carolina. It has earned an international reputation since its construction in 1951. The innovative design was created by the late Matthew Nowicki while head of the Department of Architecture at North Carolina State University. Professor Nowicki was killed in an airplane accident shortly after being commissioned as the architect. His personal friend, William Henley Deitrick of Raleigh, was named to the project.
The metal roof, suspended on a network of cables, which extend crosswise from the 27.4 m parabolic arches, is saddle-shaped. The 4.3 m wide arches reach a maximum height of 27.4 m. They cross each other at about 7.9 m above the ground, then extend into a tunnel below the surface at the east and west ends. The weights of the roof is equalized by 14 tension cables, with 50.8 mm strands connecting each end of the parabola through the stress tunnel. The roof, so suspended, eliminates any necessity for structural steel supports and presents no view obstructions from any seat. The exterior walls are constructed of translucent heat and glare-reducing glass above the lobby levels and of heat-absorbing transparent glass on the lobby levels.
In 1972, Dorton Arena was named a National Historic Monument.

