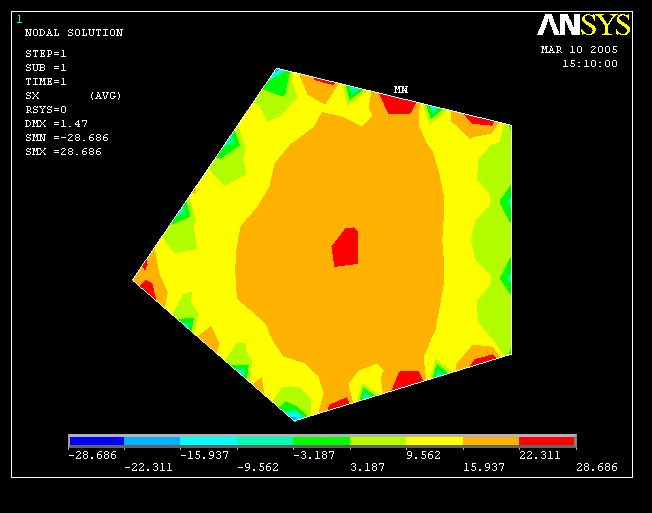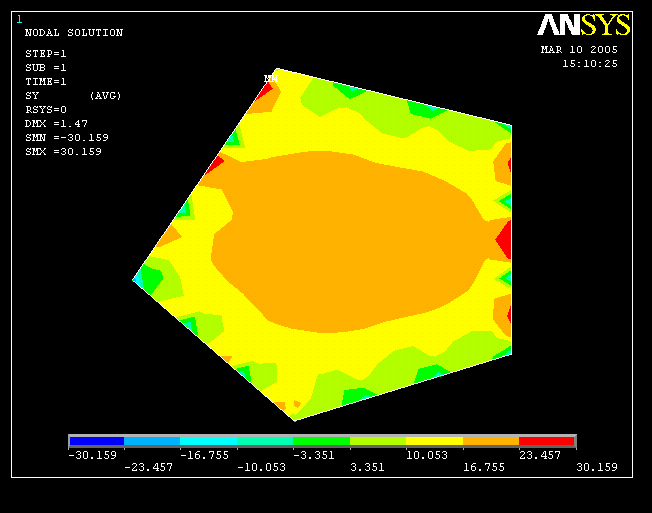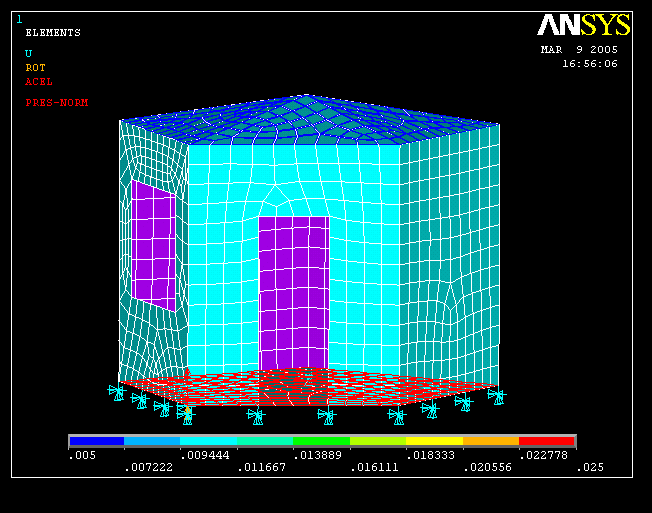
The chamber is supported by springs on its perimeter. The design live load for the floor is equal to 250 kgf/m2. The design live load for the ceiling is equal to 50 kgf/m2.
Specific weight (concrete) = 2320.0 kgf/m3
Surface (ceiling) = 10.9 m2
Volume (wall, ceiling) = 4.8 m3
Wall perimeter = 12.82 m
FDS-1-5730-B
rated capacity = 2599 kgf
rated deflection = 2.5 cm
k = 1.0396E+03
The following table shows the vertical displacements of the top corner nodes, counterclockwise starting at the node on the left side of the door.
| Node | Displ Z |
| # | # |
| 264 | -0.9 cm |
| 251 | -1.0 cm |
| 369 | -1.2 cm |
| 509 | -1.2 cm |
| 665 | -1.1 cm |
The following table shows the vertical reactions of the bottom nodes, counterclockwise starting at the node on the left side of the door.
| Node | Force Z |
| 1199 | 965.5 kgf |
| 1200 | 989.6 kgf |
| 1201 | 1013.7 kgf |
| 1202 | 1036.6 kgf |
| 1203 | 1097.7 kgf |
| 1204 | 1158.7 kgf |
| 1205 | 1218.3 kgf |
| 1206 | 1241.1 kgf |
| 1207 | 1263.1 kgf |
| 1208 | 1284.5 kgf |
| 1209 | 1230.7 kgf |
| 1210 | 1175.3 kgf |
| 1211 | 1120.0 kgf |
| 1212 | 1068.5 kgf |
| 1213 | 1017.7 kgf |

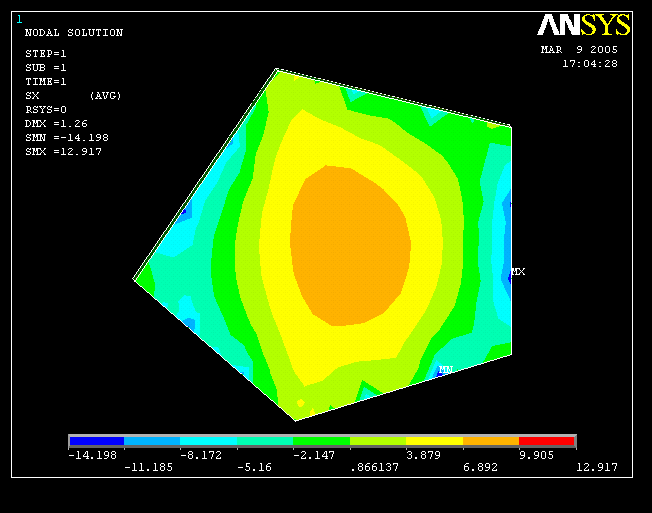
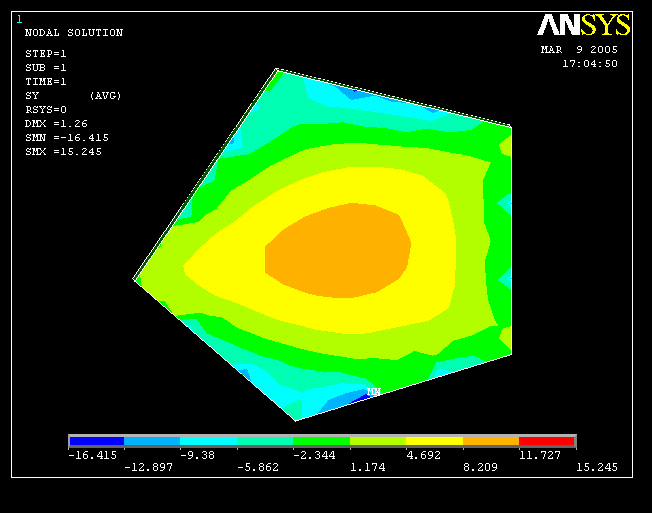
The weight of the wall, the weight and the live load of the ceiling were applied as force on the edges of the floor. The force/length on the edge can be calculated as (4.8 * 2320.0 + 10.9 * 50) / 12.82 = 911 kgf/m.

