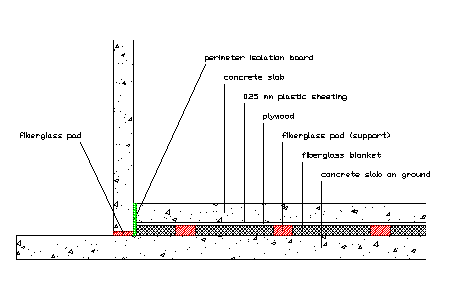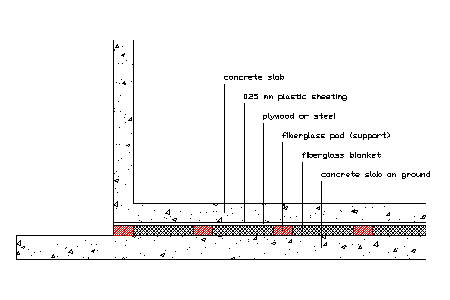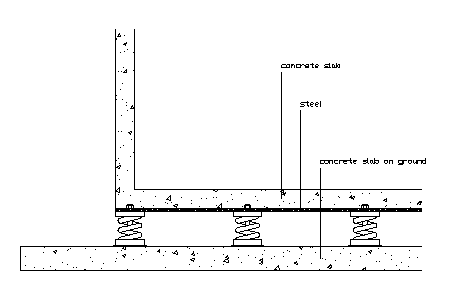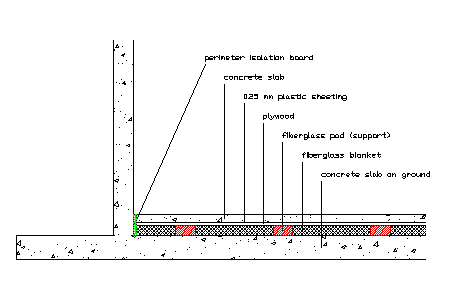Floating room/floor
Floating room



Floating floor
A floating floor is used to minimize sound transmission through the ground.
The floating floor may be supported on high density fiberglass pads equally
spaced in two directions. The empty space between the pads may be filled with a
low density fiberglass blanket.

- Attach the perimeter isolation board to wall with the tear strip on top
and the tear slot facing toward floor.
- Lay the fiberglass blanket cutting it to match room contours.
- Lay plywood on equally spaced fiberglass pads as supports.
- Cover plywood with polyethylene film, overlapping seams a minimum of 15 cm. Attach polyethylene film to wall.
- Place reinforcement and pour the floating slab.
- After concrete has cured, remove the perimeter isolation board tear strip.
- Seal slab perimeter using silicone.
