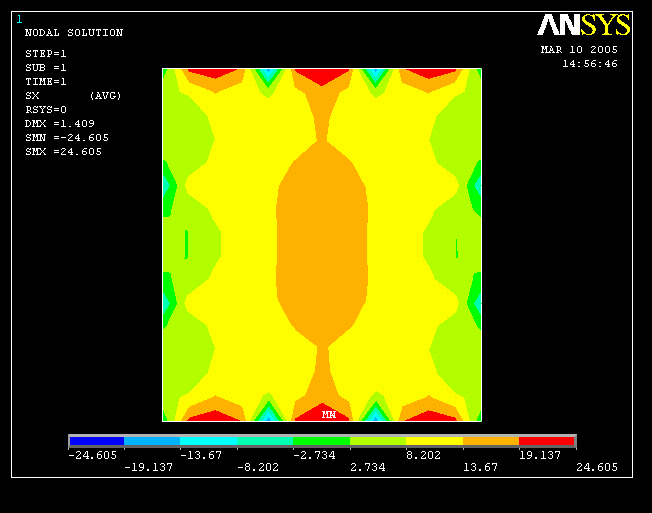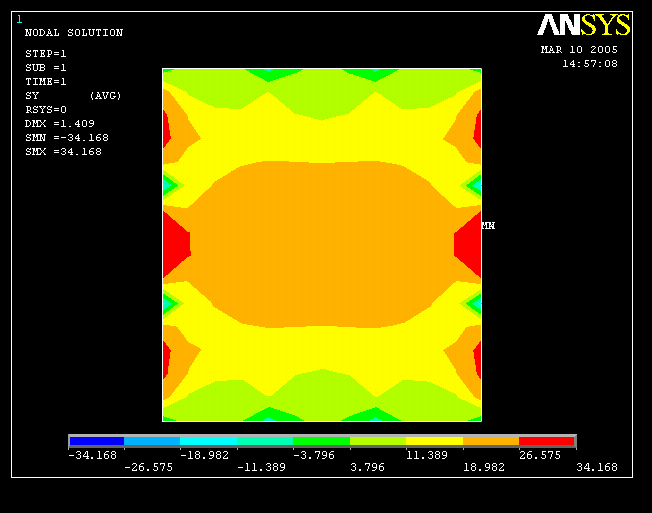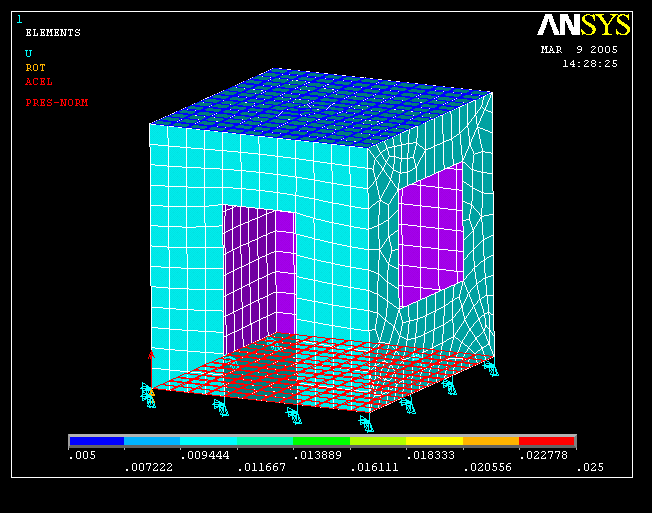
The chamber is supported by springs on its perimeter. The design live load for the floor is equal to 250 kgf/m2. The design live load for the ceiling is equal to 50 kgf/m2.
Specific weight (concrete) = 2320.0 kgf/m3
Surface (ceiling) = 8.1 m2
Volume (wall, ceiling) = 4.0 m3
Wall perimeter = 11.80 m
FDS-1-5730-B
rated capacity = 2599 kgf
rated deflection = 2.5 cm
k = 1.0396E+03
The following table shows the vertical displacements of the top corner nodes, counterclockwise starting at the node on the left side of the door.
| Node | Displ Z |
| 251 | -1.1 cm |
| 230 | -1.0 cm |
| 418 | -1.1 cm |
| 536 | -1.2 cm |
The following table shows the vertical reactions of the bottom nodes, counterclockwise starting at the node on the left side of the door.
| Node | Force Z |
| 1032 | 1179.0 kgf |
| 1033 | 1137.9 kgf |
| 1034 | 1096.8 kgf |
| 1035 | 1056.2 kgf |
| 1036 | 1094.9 kgf |
| 1037 | 1133.7 kgf |
| 1038 | 1171.9 kgf |
| 1039 | 1213.3 kgf |
| 1040 | 1254.5 kgf |
| 1041 | 1294.7 kgf |
| 1042 | 1256.9 kgf |
| 1043 | 1218.1 kgf |

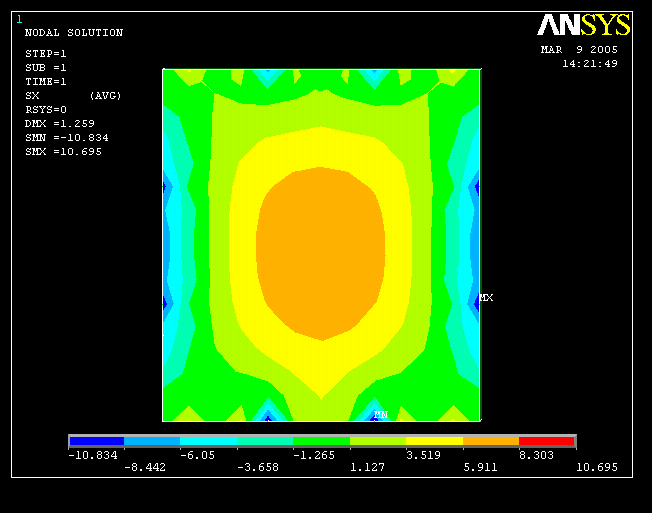
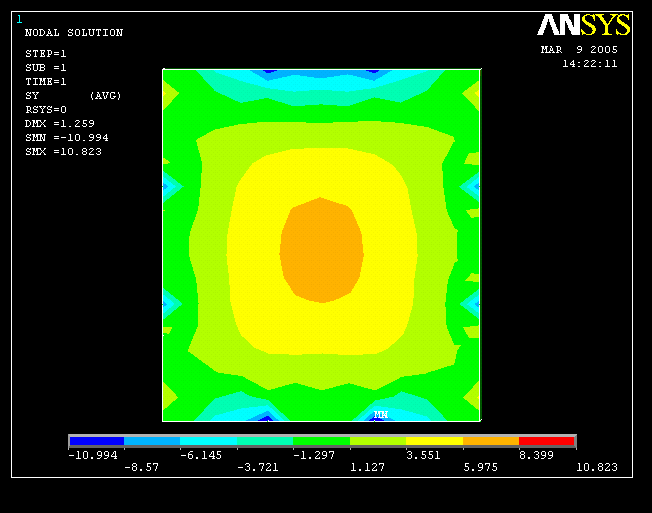
The weight of the wall, the weight and the live load of the ceiling were applied as force on the edges of the floor. The force/length on the edge can be calculated as (4.0 * 2320.0 + 8.1 * 50) / 11.80 = 821 kgf/m.

